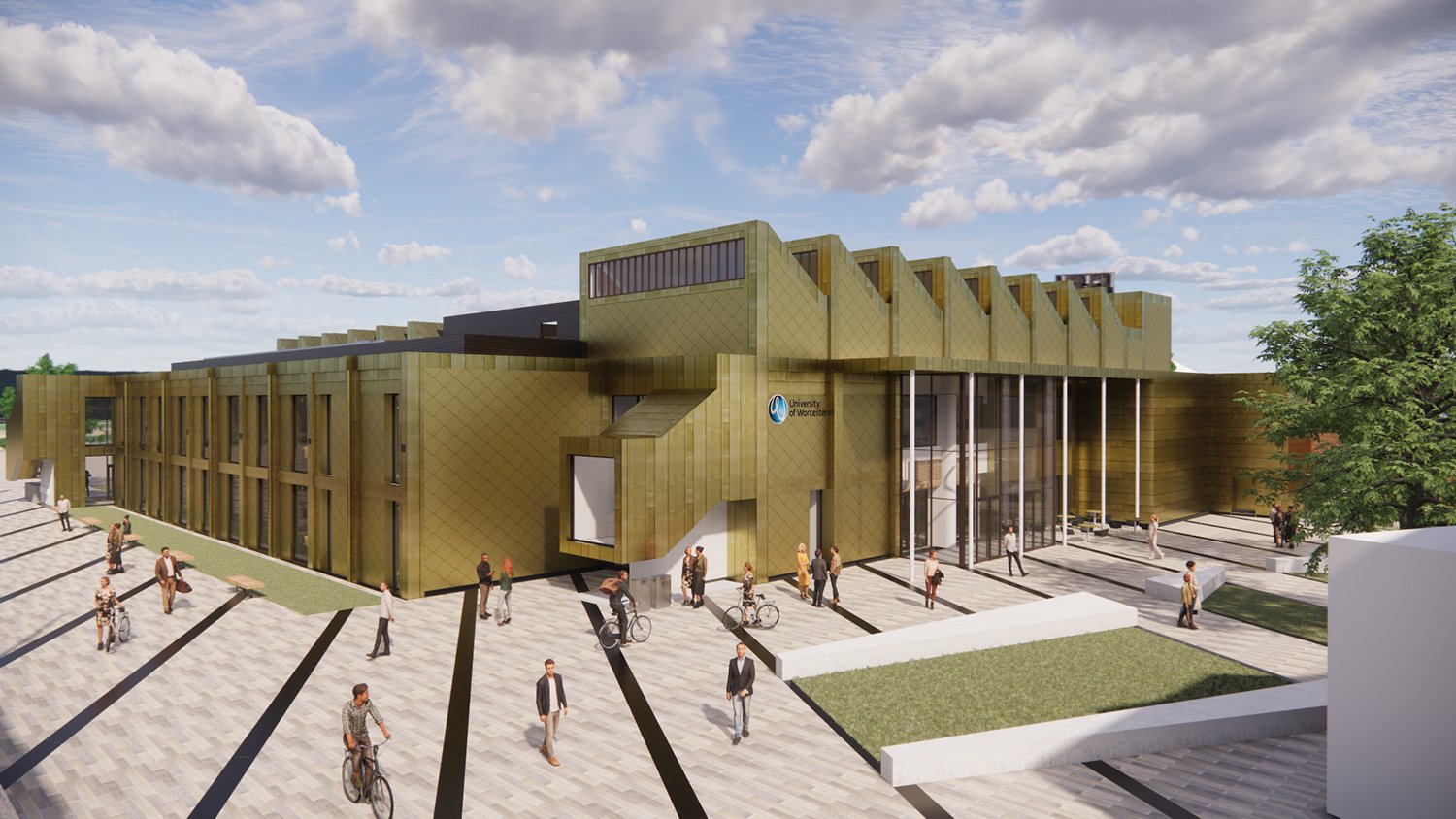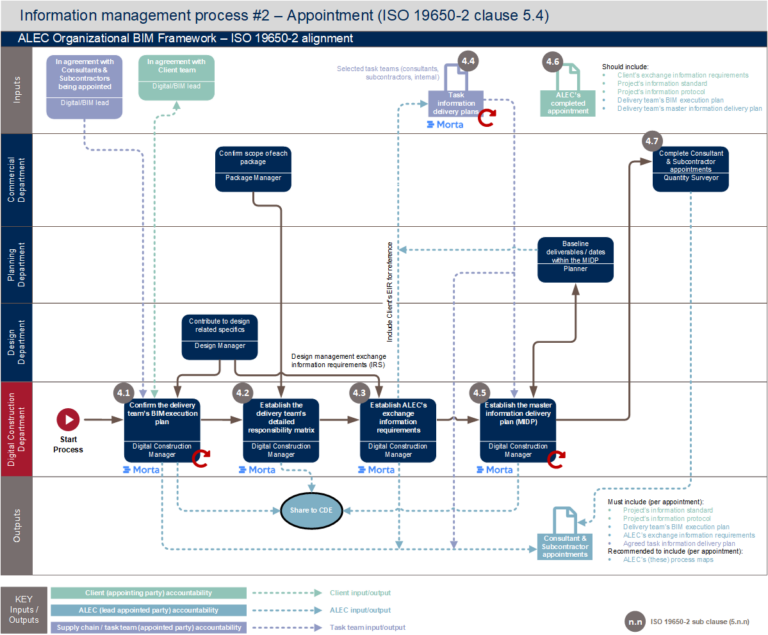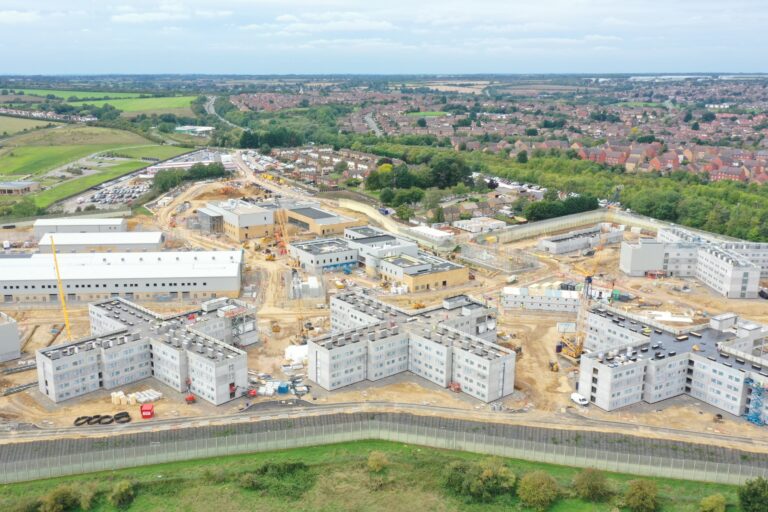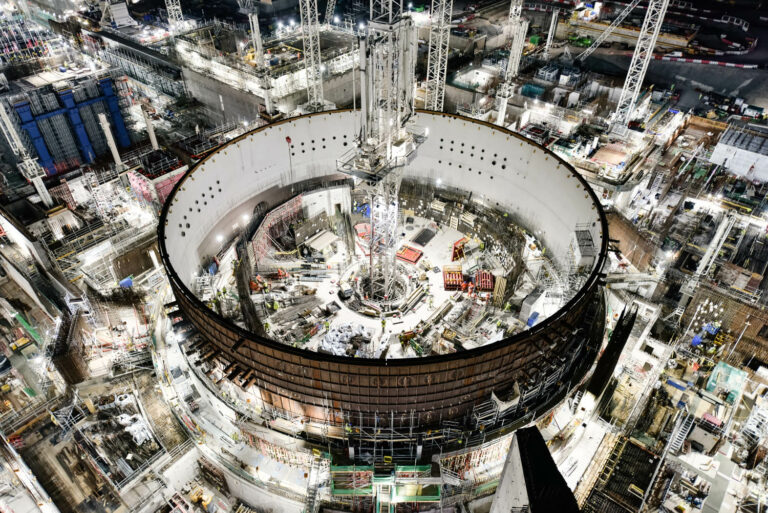BIM from Construction through to Facility Management
The University of Worcester were looking to transform their former Worcester News building—a large two and three storey 1965 building – into a first-class centre for the education of health professionals. Now named by the University as the Elizabeth Garrett Anderson building, in honour of the first woman in Britain to qualify as a physician and surgeon, the project was partly refurbishment and partly a new build; stripping back to shell and core and then building an extension.
The process of capturing the existing structure and tying it into the new build required diligent planning, particularly within the context of generating point cloud information.
The University of Worcester had a clear vision of wanting to use Building Information Modelling (BIM) on the project; gaining maximum insight and value from a 3D model, streamlining workflows, formatting data for direct input from the design models into a Computer Aided Facilities Management (CAFM) system, through to the use of point cloud technology to assist subcontractors, and monitor site progress every step of the way.
The requisite detail and documentation for the then BIM Level 2 project and for setting up the facilities management system was underway in parallel. More than just the project completion, it has been a valuable exercise in educating all parties in best practice in digital and physical versions of the process, and linking the two together from construction through to facilities management.
Learn more here.








